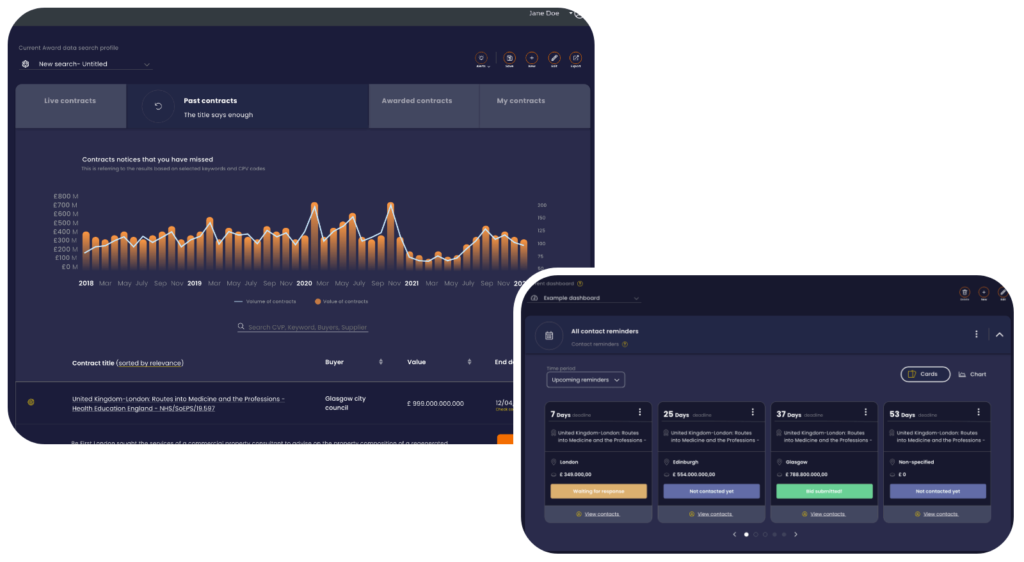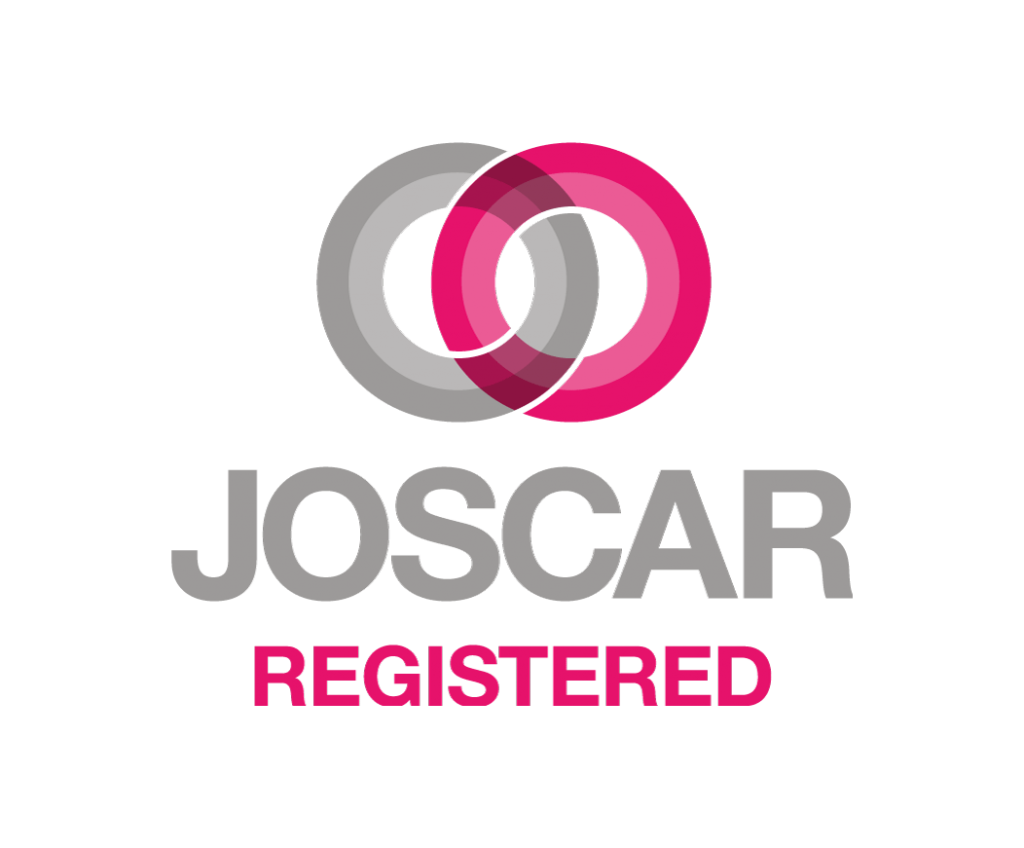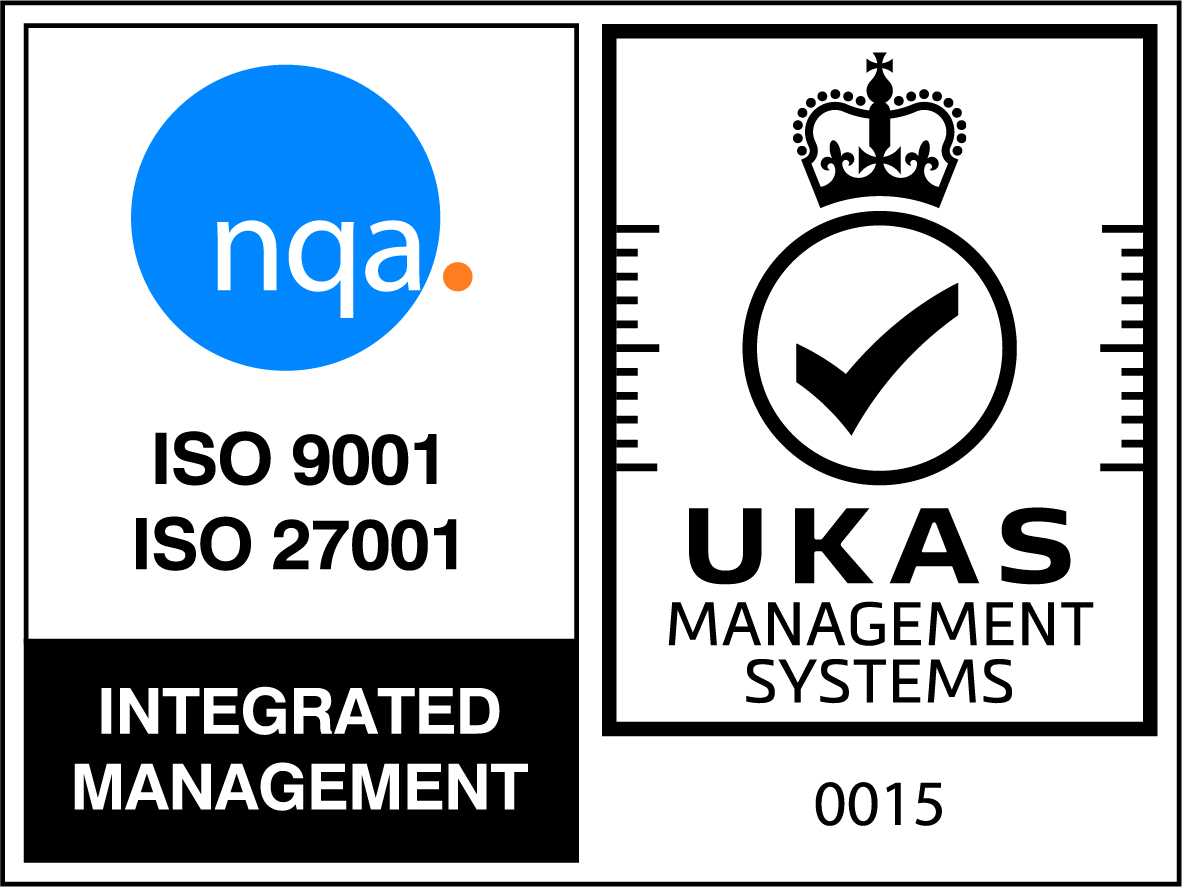Type of document: Contract Notice
Country: United States
US GOVERNMENT WANTS TO LEASE SPACE IN HOUSTON, TX
Agency:
General Services Administration
Zip Code:
N/A
Contact:
Jason M. Lichty, Phone 972-739-2213, Fax 972-739-2216, Email jason.lichty@gsa.gov
Link:
Date Posted:
20/10/2017
Classification:
X
Contract Description:
GSA Public Buildings Service
U.S. GOVERNMENT
General Services Administration (GSA) seeks to lease the following space:
State: Texas
City: Houston
Delineated Area: North: Within 2 miles of Sam Houston Tollway
East: Homestead Road
South: Richmond Avenue
West: Eldridge Parkway
Minimum Sq. Ft. (ABOA): 13,860
Maximum Sq. Ft. (ABOA):
Space Type: Office and Warehouse
Parking Spaces (Total): 5
Parking Spaces (Surface): 5
Parking Spaces (Structured):
Parking Spaces (Reserved):
Full Term: 15
Firm Term: 10
Option Term:
Additional Requirements: The Government shall have access to the space 24 hours a day, 7 days a week, and 365 days a year. The site shall have a minimum of 20 foot setback from building to all sidewalks, access streets, parking lots, adjoining streets; a fence meeting the Government specifications is required. The Government shall determine if blast film is required based on risk/vulnerability assessment of the property.
If the proposed site is a multi-tenant building, the other tenants shall not be retail and shall not cater to heavy public use or heavy foot/vehicle traffic. Risk/vulnerability assessment of the property will be on a case by case basis. Contiguous space on a single floor is required. The Government shall have the right to relocate exterior penetrations for security concerns.
Secure on-site adjacent parking or wareyard space, such as an adjacent surface lot with direct access to a building entrance and the ability to be secured with fencing and access control devices is required. The parking area must be able to accommodate a 60′ tractor trailer without blocking further vehicle access, including turn radius and a means of exiting and entering the site and surrounding streets.
The proposed site shall be able to accommodate approximately 800sq/ft of office space and 13,000sq/ft of warehouse space including a restroom, 24/7 HVAC, and a floor drain. A minimum ceiling height of 14′ is required, as well as at least one 12′ high roll up door, and a loading dock with leveler. The walls and roof shall be solidly constructed; the acceptable material for the structure will be solid concrete walls at least 8 inches thick, reinforced with steel rebar or other acceptable steel mesh. Tilt wall construction is anticipated and acceptable. Sheet metal wall construction will be considered subject to the Project Manager and Physical Security Officer evaluation.
The Government shall have the right to mount roof antennas. Agency cannot be collocated with Federal, State, local Government Agencies, or private firms whose primary clientele are involved or have ties to criminal elements. Agency cannot be collocated with other agencies or entities providing probation and/or parole services, halfway houses, drug abuse counseling/rehabilitation programs, similar social service and welfare type programs, as well as private law firms representing drug offenders.
Building entrances/exits are not to be located within 1000 feet, line of sight, or the vicinity of a designated drug-free zone, school, day care center, or parks.
Residential adjacencies to potential sites will be carefully reviewed with agency security guidelines and at the government’s discretion, may be eliminated from consideration
Offered space must meet Government requirements for fire safety, accessibility, seismic and sustainability standards per the terms of the Lease. A fully serviced lease is required. Government may consider separately metered utilities. Offered space shall not be in the 100 year flood plain.
Expressions of Interest Due: November 6, 2017
Market Survey (Estimated): November, 2017
Offers Due: December, 2017
Occupancy (Estimated): September 1, 2018
Expressions of interest must include the following information:
1. Building name and address and location of the available space within the building
2. Rentable square feet available, and expected rental rate per rentable square foot, fully serviced
3. ABOA square feet to be offered, and expected rental rate per ABOA square foot, fully service. Indicate whether the quoted rental rate includes an amount for tenant improvements and state the amount, if any.
4. Date of space availability
5. Building ownership information
6. Amount of parking available on-site and its cost. Include whether expected rental rate includes the cost of the required Government parking (if any)
7. Energy efficiency and renewable energy features existing within the building
8. List of building services provided
9. Building, space, and parking accessibility in compliance with ABAAS.
10. Building, space, and parking compliance with fire and life safety and seismic requirements.
11. Building, space, and parking compliance with ISC and Publication 64 security standards.
Send Expressions of Interest (RLP 6TX0567) to:
Submit Expressions of Interest to:
Jason Lichty
Savills Studley, Inc.
15303 Dallas Parkway, Suite 1200
Addison, TX 75001
jason.lichty@gsa.gov
Direct phone: 972-739-2213
Fax: 972-739-2216
Response Date:
110617
Sol Number:
6TX0567







