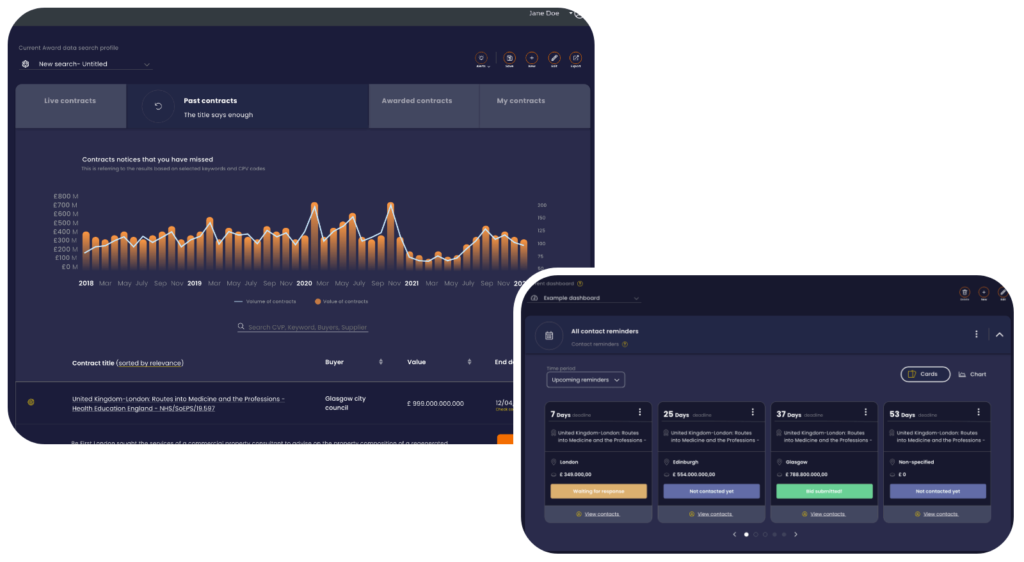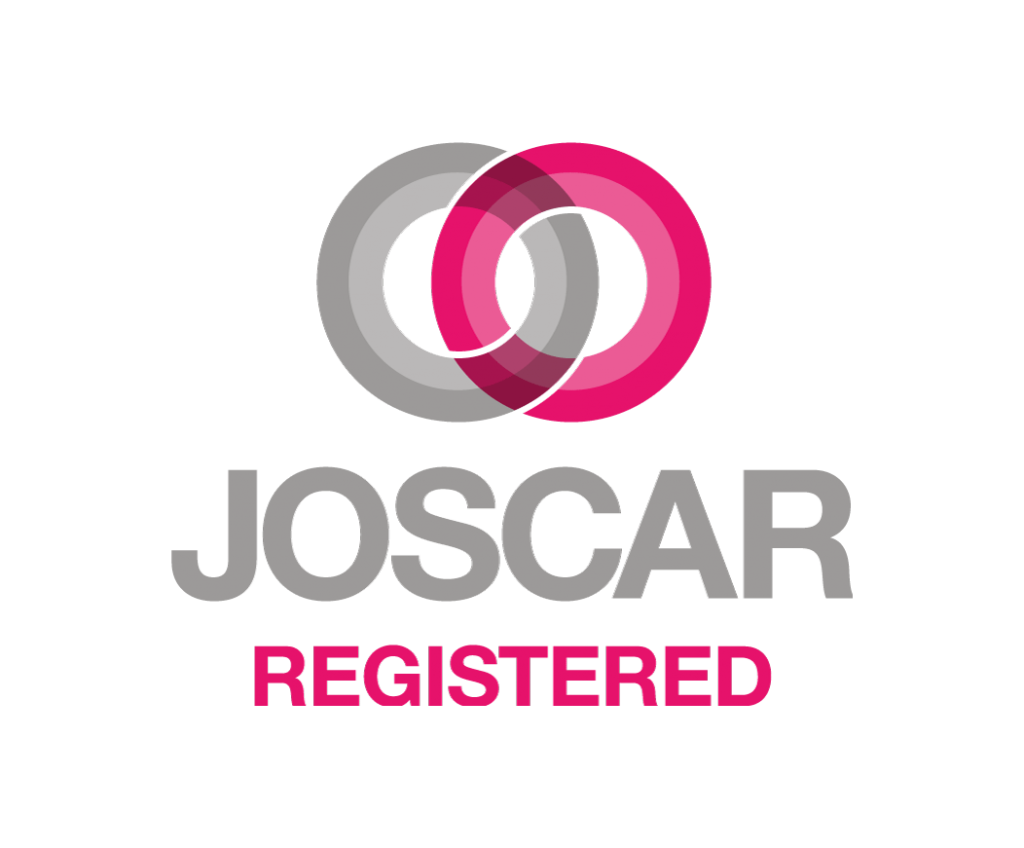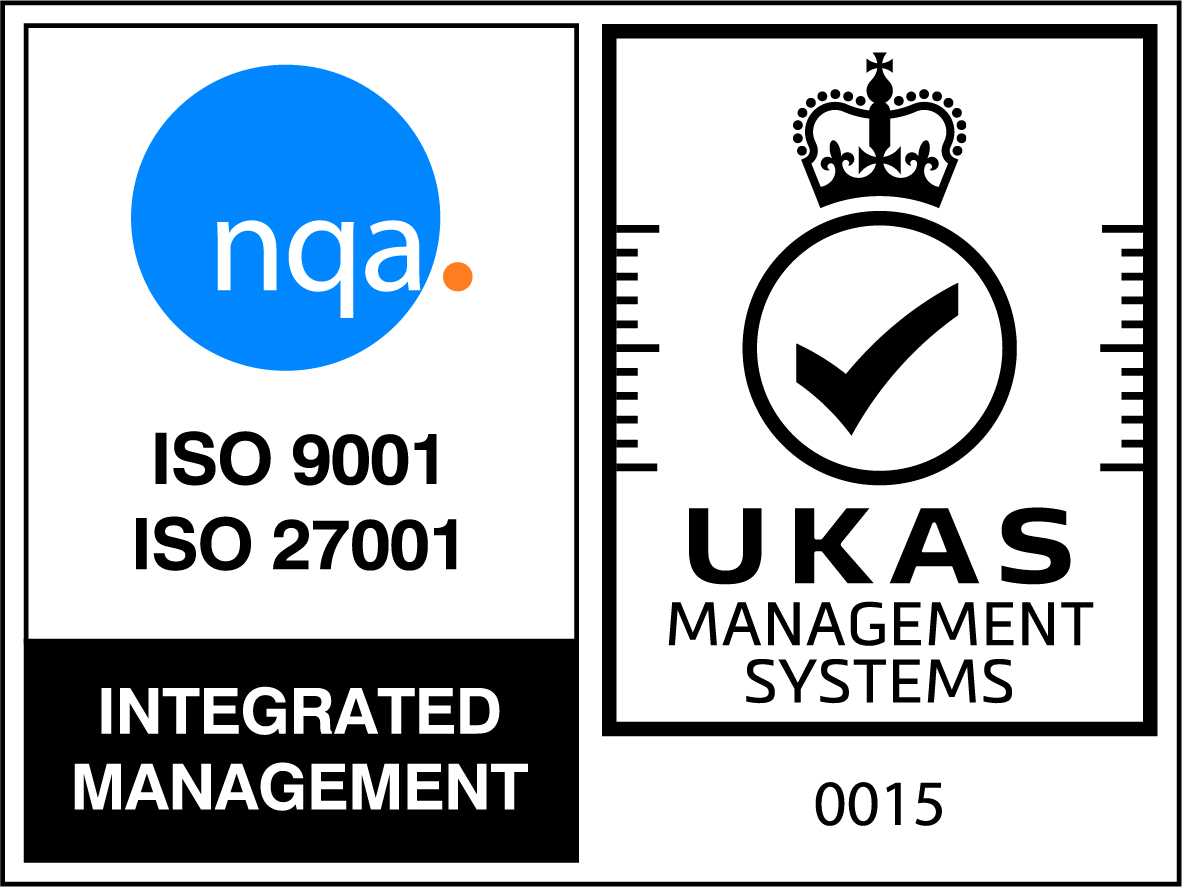Type of document: Contract Notice
Country: United States
Advanced Munitions Technology Complex
Agency:
Department of the Army
Official Address:
P. O. Box 2288
109 Saint Joseph Street (zip 36602) Mobile AL 36628-0001
Zip Code:
36628-0001
Contact:
Jason Dalton, Contract Specialist, Phone 2514415730, Email Jason.J.Dalton@usace.army.mil
Link:
Date Posted:
23/10/2017
Classification:
Y
Contract Description:
THIS PROJECT IS ADVERTISED ON AN UNRESTRICTED BASIS. THIS PROJECT IS A REQUEST FOR PROPOSAL (RFP), ONE PHASE DESIGN-BID-BUILD SOURCE SELECTION SOLICITATION.
The Advanced Munitions Technology Complex (AMTC) project includes construction of eight primary facilities for development of nano energetic/explosive technologies and the development, integration, rapid prototyping, and fielding of advance munitions. The buildings incorporate reinforced concrete construction and concrete masonry units (CMU) with a combination of CMU split face veneer, metal panel system, pre-cast panels, and translucent fiberglass panel system in clearstory applications for the exterior of the facility; superflat floors; flat roof systems consisting of white PVC membrane over tapered insulation and a concrete deck; and earth berm (with shotcrete top slab) covered operational and storage bunkers. The design incorporates explosives safety, anti-terrorism force protection (AT/FP) physical security, and life safety requirements, as well acoustic and vibration mitigation techniques. Mitigation of explosive effects, including blast, thermal and fragment hazards, is provided with hardened reinforced concrete framing and steel fragment shields. Blast doors include single-swing to sliding doors, for intentional detonation or accidental detonation, to meet blast loading, response criteria, minimum fragment shield thickness, and seal requirements.
LEED Silver certification is required for the AMTC campus with the objective to reduce total ownership cost through long-term energy performance, conservation of potable water and resources, reduced maintenance and operating costs, and a healthy and productive work environment. Project site work includes clearing, cut/fill, grading, security fence, storm water drainage, utilities, and pavements. Mechanical systems include individual chiller plants, condensing type, gas-fired boilers, single duct variable air volume air handling units, with direct digital control (DDC) system. Plumbing systems include domestic hot and cold water, natural gas, sanitary sewer, industrial waste, storm, compressed air, purge gas generator system, ODCA (oxygen depleted compressed air) gas generator system, vacuum systems, as well as process cooling water chillers, split DX systems, and low pressure steam for process heating and humidification. Electrical systems include power, lighting, communication/Data, audio visual, intrusion detection system, access control system, and lightning protection. Fire protection systems include new fire water distribution system (with central fire pump house), fire alarm with mass notification (including strobes, beacons, horns, and audible notification) and fire sprinkler system (wet sprinkler and ultra-high-speed deluge systems).
The North American Industry Classification System (NAICS) code for this project is 236220.
Note No. 1: All prospective contractors and their subcontractors and suppliers must be registered in Federal Business Opportunities (FedBizOpps) before they will be allowed to download solicitation information. Contractors must be registered in the System for Award Management (SAM) at prior to award of this contract. Solicitation documents, plans and specifications will only be available via FedBizOpps. Registration for plans and specifications should be made via FedBizOpps Internet Homepage. If you are not registered, the United States Government is not responsible for providing you with notifications of any changes to this solicitation. The solicitation will be available only as a direct download. This solicitation will not be issued on CD-ROM. Neither telephonic, mailed, nor fax requests will be accepted. Registration should be completed one week prior to the issue date. It is therefore the Contractor’s responsibility to monitor the website daily for the solicitation to be posted, and for any posted changes or amendments to this solicitation. The plans and specifications and all notifications of changes to this solicitation shall only be made through this posting and modifications hereto. Plans and specifications will not be provided in a printed-paper format; however, the Government reserves the right to revert to paper medium when it is determined to be in the Government’s best interest. NOTE: This solicitation is in .pdf format and requires Adobe Acrobat Reader. Adobe Acrobat Reader may be downloaded free of charge at
Note No. 2: All bid forms, bid bonds, and other normal documents required for the bid submittal, including amendments to the bid submittal, shall be in paper medium. Electronic medium for the bid submittal documents will not be allowed.
Note No. 3: Critical path method (network analysis system) is required.
Note No. 4: For this job, a small business is defined as having average annual receipts of less than $36,500,000 for the past three years.
Note No. 5: This solicitation includes bid options which may not be awarded, but are included in the estimated cost range for the project.
Note No. 6: All advertisements of Mobile District projects will be through the Federal Business Opportunities website (FedBizOpps). Detailed information on this and other Mobile District Projects (Ordering Solicitations, Points of Contact, Synopsis of Work, etc.) are available on the Internet at:
Address questions concerning downloading of plans/specifications to Plans Room at phone number 251-690-2536.
Note No. 7: An organized site visit will be conducted at a date to be determined (TBD) once the solicitation has been released. Attendance at the contractor site visit is strongly recommended. Due to Base Security requirements, site operations, and limited field staff available for construction contractor site visits, this scheduled site visit will be the only one offered. Individual requests for site visits will not be granted. Contractors will be required to email or call Ms. Josephine Bochiechio-Pace with the Corps of Engineers’ Eglin Resident Office NO LATER than a week (7 calendar days) prior to the established date of the visit, at which time instructions on gate access will be provided. Request for attendance received after the timeframe shown above will not be accepted. The number of attendees is limited to four from each firm.
Name: Ms. Josephine Bochiechio-Pace
Email: Josephine.R.Bochiechio-Pace@usace.army.mil
Contractors will be required to register with Ms. Josephine Bochiechio-Pace for installation access, and will be required to provide a valid driver’s license, proof of insurance, and vehicle registration to gain access to the installation.
Requests for Information (RFIs) generated from the site visit should be entered into the ProjNet contractor RFI system for responses. This will give the Government time to investigate and prepare technical questions formally submitted to the Bidder’s Inquiry Portal in Projnet at website
Note No. 8: The request for information (RFI) process for bidder inquiries during the advertisement period will be through the ProjNet internet based system, and specifics will be contained in the RFP solicitation package available exclusively from FedBizOpps. Other forms of communicating RFIs to the Government will not be honored.
Response Date:
110617
Sol Number:
W9127817R0029







