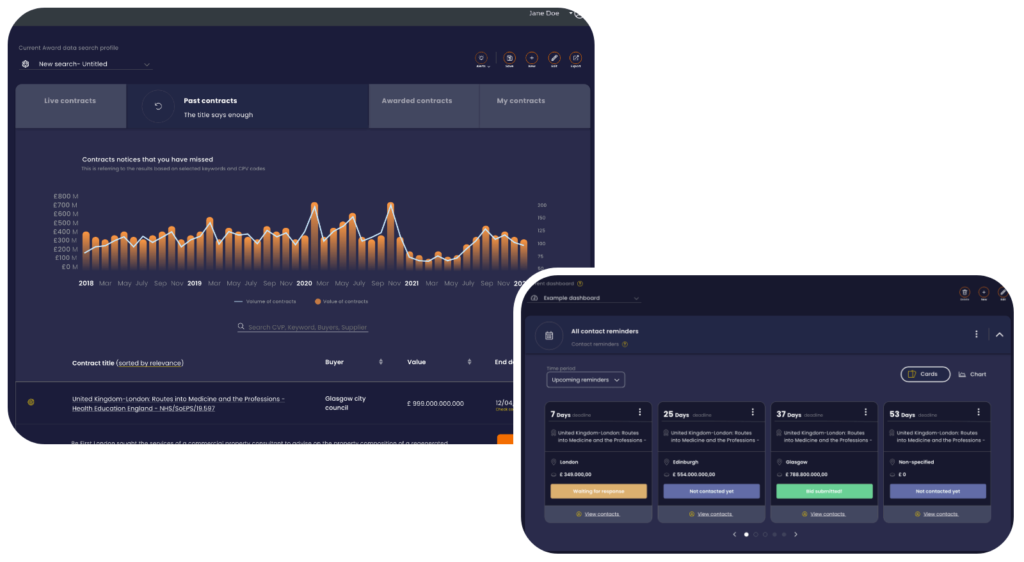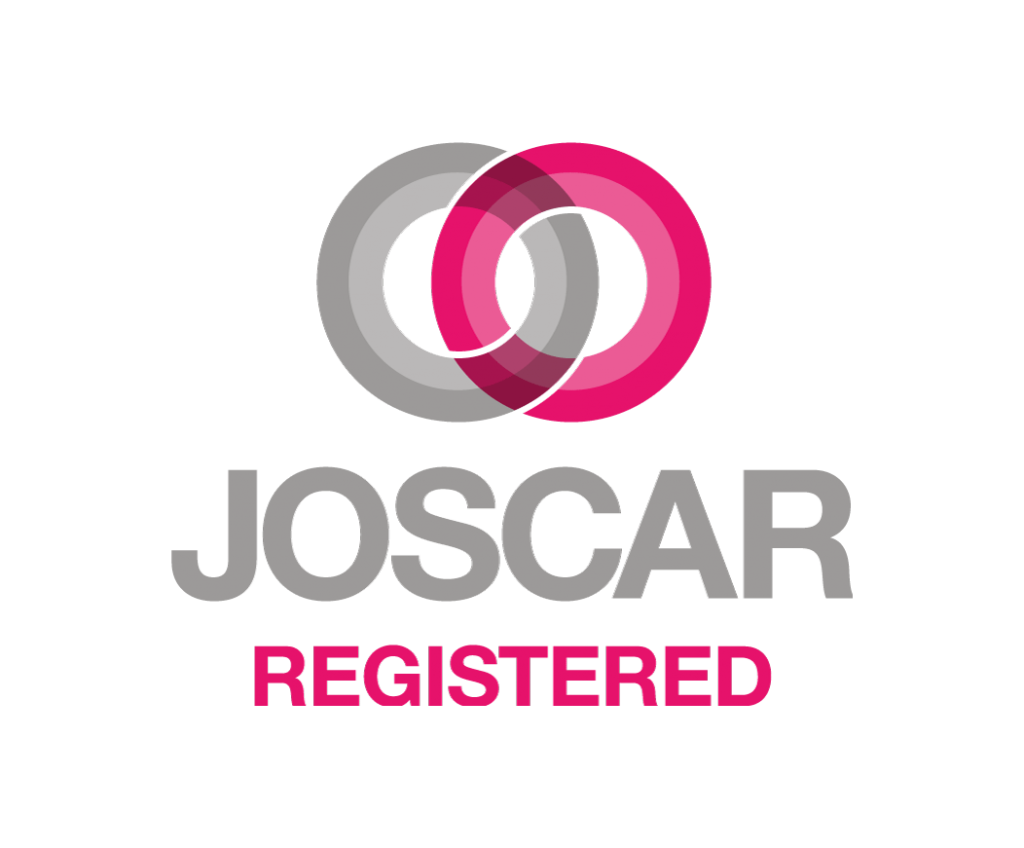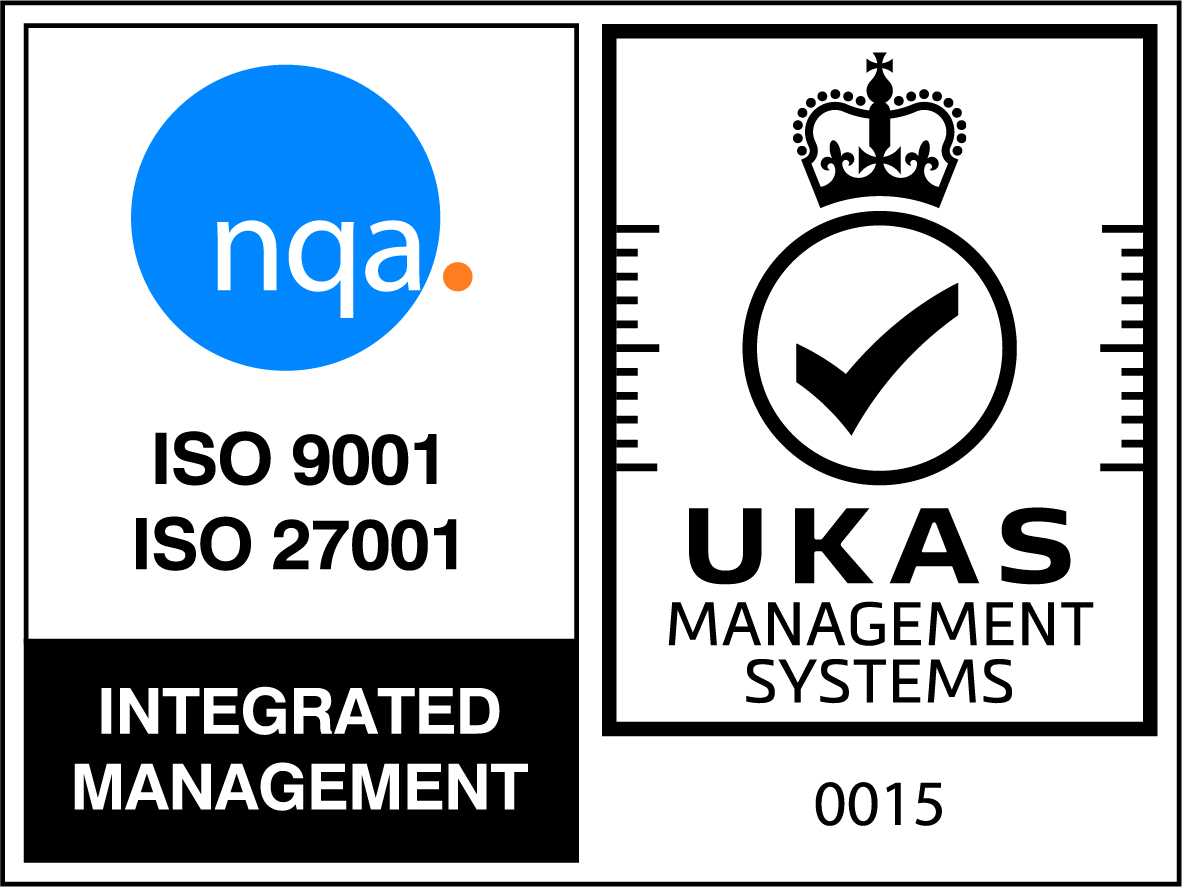Type of document: Contract Notice
Country: United States
X-The US Government Seeks to Lease Office and Related Space in Columbia, SC
Agency:
General Services Administration
Zip Code:
N/A
Contact:
Erik Weiss, Phone 404-504-0018, Email erik.weiss@gsa.gov – Kelly Winn, Phone 9727392206, Fax 972-739-2216, Email kelly.winn@gsa.gov
Link:
Date Posted:
18/05/2018
Classification:
X
Contract Description:
U.S. GOVERNMENT
General Services Administration (GSA) seeks to lease the following space in
Columbia, SC (6SC0041)
State:
South Carolina
City:
Columbia
Delineated Area:
North: Lake Murray Boulevard
East: Bluff Road to Beltline Boulevard to Trenholm Road to Parklane Road to I-20 to Broad River Road
South: US-1 to I-26 to I-77
West: North Lake Drive
Minimum Sq. Ft. (ABOA):
77,874
Maximum Sq. Ft. (ABOA):
81,768
Space Type:
Office and related space
Parking Spaces (Total):
150
Parking Spaces (Surface):
15 spaces reserved for the visiting public outside the secured perimeter fence.
Parking Spaces (Structured and Secured):
135 reserved and secured spaces either within a deck, or covered with canopy or other system that allows covered access into the building.
Parking Spaces (Secured):
In addition to the 135 spaces noted above, code required parking must be provided inside the perimeter fence. In the absence of local code, 3:1,000 rsf surface parking is required.
Full Term:
20 Years
Firm Term:
20 Years
Option Term:
N/A
Additional Requirements:
The Government shall have access to the space 24 hours a day, 7 days a week, and 365 days a year.
The site shall have a minimum of 80 foot setback (though 100 feet is preferred) from building to all sidewalks, access streets, parking lots, adjoining streets; a fence surrounding the secured parking area and building meeting the Government specifications is required. For offered buildings with less than 100’ setback, mitigating security measures may be required on a case-by-case basis as evaluated by Agency security personnel.
10,095 ABOASF of the space is required for a vehicle maintenance facility. This can either be connected to the building, or standalone within the secured perimeter of the property. The clear height of the interior must be minimum 14’. This area must have a minimum of 4 bays, each with a roll-up door with a minimum 8’ width and 9’ height. In addition, 1 oversize bay with a roll-up door having minimum height of 14’ and 12’ width must be provided. Floor loading in this area must be sufficient to accommodate up to a 30,000 pound vehicle.
A loading dock with dock-high door and dock leveling package is required (this can also be accomplished with a pit).
A single tenant building is required.
Space on 25,000 to 40,000 foot floorplates is preferred, though a single story option will be considered on a site by site basis based on security assessments and potential methods of remediation considering for example, bollards and sight obstructions. The Government shall have the right to relocate exterior penetrations for security concerns.
Of the total space required, 845 ABOA sf is required for a security screening annex and shall be located at the perimeter security fence.
Of the total space required, a 975 ABOASF Sally Port is required.
The Government shall have the right to mount roof antennas.
Building entrances/exits are not to be located within 1000 feet, line of sight, or the vicinity of a designated drug-free zone, school, church, day care center, airfields, gas stations or hospitals.
Residential and temporary lodging facilities such as: hotels, motels, budget hotels, long term accommodations, adjacencies to potential sites will be carefully reviewed with agency security guidelines and at the government’s discretion, these uses proximity to the proposed site may cause the site to be eliminated from consideration on a case by case scenario.
Risk/vulnerability assessment of the property will be on a case by case basis.
This facility requires progressive collapse.
Offered space must meet Government requirements for fire safety, accessibility, seismic and sustainability standards per the terms of the Lease. A fully serviced lease is required. Offered space shall not be in the 100 or 500 year flood plain.
Expressions of Interest Due:
June 12, 2018 @5:00PM EST (Please note Project Number 6SC0041 with your EOI)
Market Survey (Estimated):
July 19, 2018
Offers Due (Estimated):
August, 2018
Occupancy (Estimated):
December, 2020; or upon substantial completion of the tenant improvement and shell improvements to the offered space.
Expressions of interest must include the following information:
- Building name and address and location of the available space
- Rentable square feet available, and expected rental rate per rentable square foot, fully serviced
- Floorplans showing the current configuration of the offered space
- Site plan showing current configuration of the offered site including number of parking spaces available on-site
- Date of space availability
- Building ownership information and authorization to represent building owner or documentation showing offeror has control or ability to control the site
- Energy efficiency and renewable energy features existing within the building
- List of building services provided
- Narrative of planned improvements or redevelopment plan if current shell does not meet minimum advertised requirements
- Building, space, and parking compliance with fire/life-safety and seismic requirements.
Send Expressions of Interest (RLP 6SC0041) to:
Submit Expressions of Interest to:
Kelly Winn
Savills Studley, Inc.
2200 Ross Avenue, Suite 4800 East
Dallas, TX 75201
Phone: 972-739-2206
Fax: 972-739-2216
Erik Weiss
Savills Studley, Inc.
3424 Peachtree Road
Suite 2100
Atlanta, GA 30326
Phone: 404-504-0018
Fax: 404-467-0710
Response Date:
061218
Sol Number:
6SC0041







