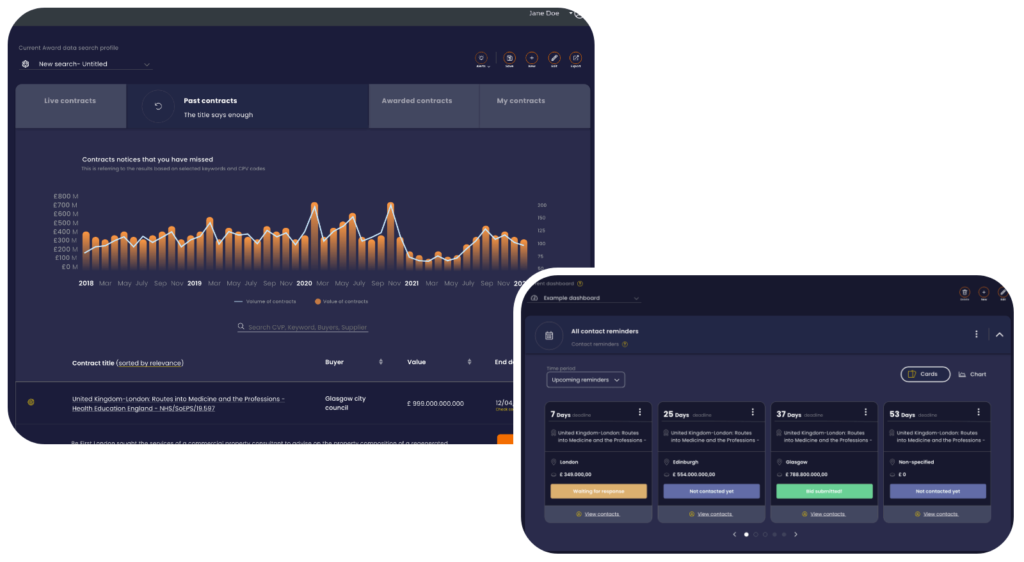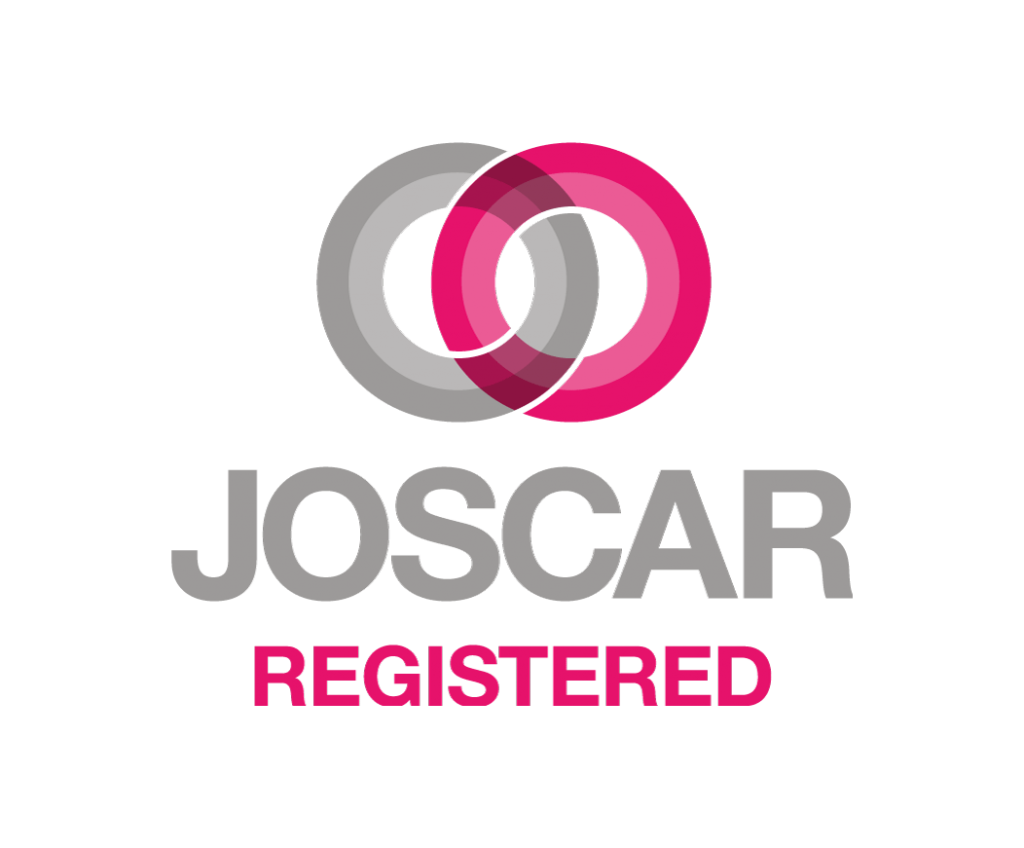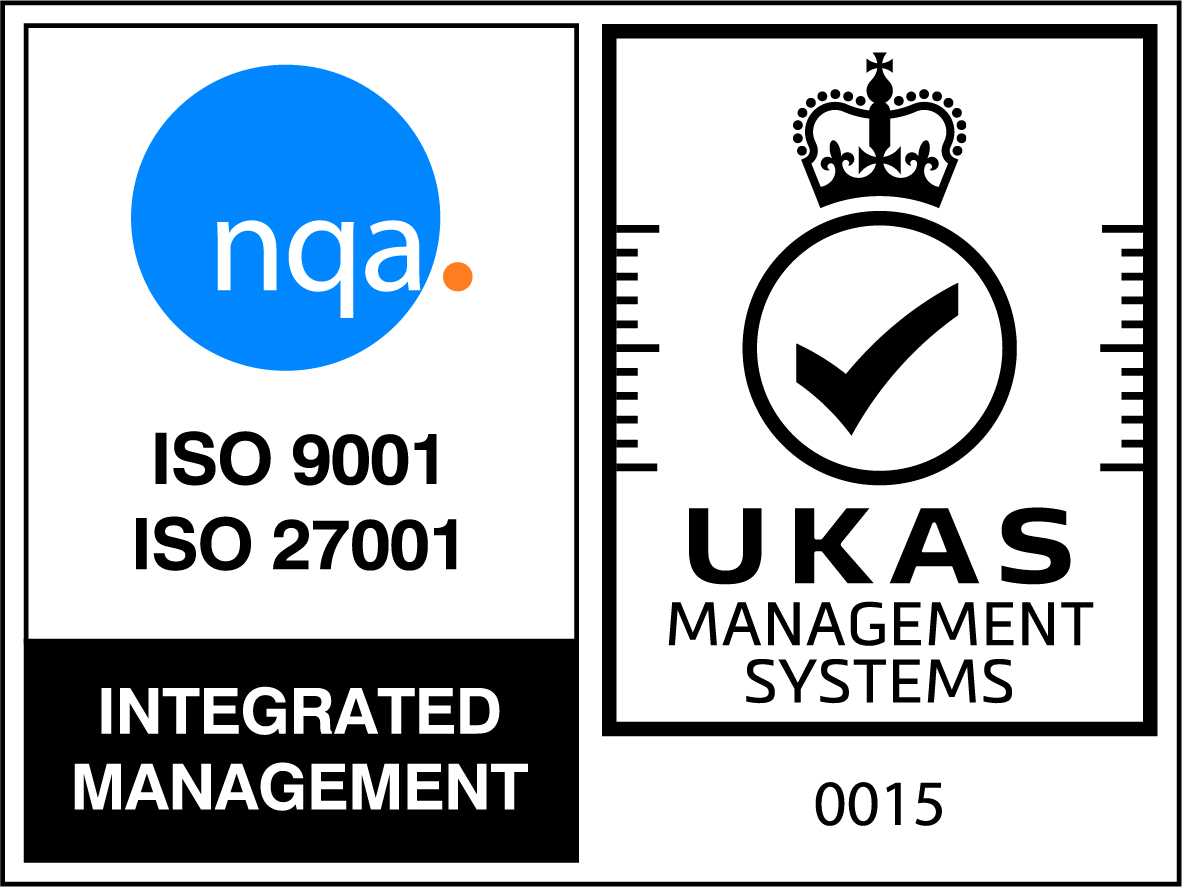Type of document: Contract Notice
Country: United States
P-204, Design-Bid-Build, F-35 Training and Simulator Facility, Marine Corps Air Station MCAS Cherry Point, North Carolina
Notice ID: N4008520R0015
Department/Ind. Agency: DEPARTMENT OF DEFENSE
Sub-tier: DEPT OF THE NAVY
Office: NAVAL FAC ENGINEERING CMD MID LANT
General Information:
Contract Opportunity Type: Sources Sought
Original Published Date: 2019-12-11 10:04:08.446-05
Original Date Offers Due: 2019-12-23T14:00:00-05:00
Original Inactive Policy: 15 days after response date
Original Inactive Date: 2020-01-07
Classification:
Product Service Code: Y1BZ
NAICS Code: 236210
Place of Performance: 12290 NC USA
Description
Notice Type: Sources Sought
Solicitation No: N40085-20-R-0015
Response Date: 12/23/2019 2:00 PM Eastern Time
Classification Code: Y
NAICS Code: 236210
Magnitude of Construction: Between $25,000,000 and $100,000,000
THIS IS A SOURCES SOUGHT NOTICE ONLY. THIS IS NOT A REQUEST FOR PROPOSAL OR INVITATION FOR BID. THERE WILL NOT BE A SOLICITATION, SPECIFICATIONS OR DRAWINGS AVAILABLE AT THIS TIME.
The Naval Facilities Engineering Command, Mid-Atlantic is seeking eligible Small Businesses, HUB Zone Small Businesses, Small Disadvantaged Businesses, Veteran-Owned Small Businesses, Service-Disabled Veteran-Owned Small Businesses, and Women-Owned Small Businesses capable of performing P-204, Design-Bid-Build, F-35 Training and Simulator Facility, Marine Corps Air Station MCAS Cherry Point, North Carolina.
Constructs a one story 64,700 SF F-35 Simulator Facility that will support six (6) Mission Rehearsal Trainers/Full Mission Simulators, six (6) Deployable Mission Rehearsal Trainers, and
support spaces which will include administrative, classroom, and conference space. The
facility will also include space for Marine Aviation Training Systems Site (MATSS) and Night Imagining and Threat Evaluation (NITE) lab. The facility will be a reinforced concrete masonry unit building with seismic upgrades on a pile supported reinforced concrete slab on grade foundation with structural steel framing and a pre-finished insulated roof system with renewable energy features. Structural elements will allow for the expansion of the facility in the future if required. The facility will be constructed and certified for secure handling and storage of classified material and components up to top secret/special access program facility classifications.
Information systems include telephone, computer networks such as SIPRNet and NIPRNet etc.,
fiber optic, cable television, security, Autonomic Logistics Information System (ALIS), energy saving electronic monitoring and control system (EMCS), and fire alarm and mass notification system.
This project will provide Anti-Terrorism/Force Protection (ATFP) features and comply with
ATFP regulations, physical security and progressive collapse mitigation in accordance with
DOD Minimum Anti-Terrorism Standards for Buildings.
Built-in equipment includes uninterruptible power supply, emergency generator, roll-up doors, air conditioning units, raised flooring, lockers, and training/display cases.
Special costs include Post Construction Contract Award Services (PCAS) (which includes
geospatial surveys and mapping) and Special Access Program Facility (SAPF) areas.
Operations and Maintenance Support Information (OMSI) is included in this project.
Sustainable design principles and Low Impact Development (LID) will be included in the design and construction of the
project in accordance with Executive Order 13423 and other laws and Executive Orders.
Site preparation includes site clearing, excavation and demolition of Building 286 (for
preparation for construction.
Paving and site improvements include grading, paving, curbs, sidewalks, landscaping, security fencing, trash enclosure, and storm-water management.
Electrical utilities include primary and secondary distribution systems, lighting, transformers and telecommunications infrastructure.
Mechanical utilities include heating, ventilation and air conditioning, water lines, plumbing and plumbing fixtures, sanitary sewer lines, fire protection systems and supply lines.
This project will include the demolition of the following facilities: Building #286 (1781 SM/19,176 SF), Building #4038 (3877 SM/41,731 SF), and Building #4162 (62 SM/667 SF).
All facilities are being demolished to clear the site for this project. Many of the uses
will be relocated or incorporated into the project.
Facilities will be designed to meet or exceed the useful service life specified in DoD
Unified Facilities Criteria. Facilities will incorporate features that provide the lowest
practical life cycle cost solutions satisfying the facility requirements with the goal of
maximizing energy efficiency.
The appropriate Northern American Industry Classification System (NAICS) code for this procurement is 236210 – Industrial Building Construction, and the Small Business Size standard is $36,500,000. In accordance with DFARS 236.204, the magnitude of construction for this project is between $25,000,000 and $100,000,000. The contract will include FAR clause 52.219-14 Limitations on Subcontracting, which states that “The concern will perform at least 15 percent of the cost of the contract, not including the cost of materials, with its own employees.” This office anticipates award of a contract for these services by August 2020.
It is requested that interested small businesses submit to the Contracting Officer a capabilities package, to include the Sources Sought Contractor Information Form , Sources Sought Project Information Form and Sources Sought Project Matrix , provided as attachments to this notice.
The Sources Sought Project Information Form and Sources Sought Project Matrix shall be used to document a minimum of two (2) and up to a maximum of five (5) relevant construction projects completed in the past seven (7) years that best demonstrate experience on projects that are similar in size, scope and complexity to the project described herein.
A relevant project is further defined as:
Size: A facility with a cumulative square footage of 40,000 SF or greater.
Scope: New construction of a simulator facility.
Complexity: While also meeting the size and scope requirements set out above, the following complexity requirements shall be met collectively by the projects submitted, i.e. each submitted project does not require demonstrated experience with all of the following components, but collectively, experience with all of the complexity elements below must be established throughout the submitted relevant projects:
a.) Experience constructing reinforced concrete, steel and CMU construction projects on a deep foundation;
b) Experience constructing a facility with multiple high bays.
Ensure that the project description clearly identifies whether the project is new construction or repair/renovation, addresses how the project meets the scope and complexity requirements as delineated above, and provides the final construction cost.
Please note that if you are responding as an 8(a) Mentor-Protégé, you must indicate the percentage of work to be performed by the protégé. A copy of the SBA letter stating that your 8(a) Mentor-Protégé agreement has been approved would be required with your proposal, if requested.
This notice is a market research tool being used to determine the availability and adequacy of potential small business sources prior to determining the method of acquisition and ultimate issuance of a solicitation. Upon review of industry response to this sources sought notice, the Government will determine whether set-aside procurement in lieu of full and open competition is in the Government’s best interest. Large business submittals will not be considered. The Government is not obligated to and will not pay for any information received from potential sources as a result of this notice.
The information provided in this notice is subject to change and in no way binds the Government to solicit for or award a contract. The Government will not provide debriefs on the results of this research, but feedback regarding the decision to set aside or not set aside the procurement will be accomplished via pre-solicitation synopsis or solicitation for these services, as applicable. All information submitted will be held in a confidential manner and will only be used for the purpose intended. Points of contact listed may be contacted for the purpose of verifying performance.
RESPONSES ARE DUE NLT 23 DECEMBER 2019 at 2:00PM (EST). LATE SUBMISSIONS WILL NOT BE ACCEPTED.
The package shall be sent via electronic mail to Crystal Chatmon at crystal.chatmon@navy.mil. Attachments are limited to a total of 5MB.
Attachments/Links
Link:
Contact Information
Contracting Office Address: NORFOLK VA (23511-0395)







