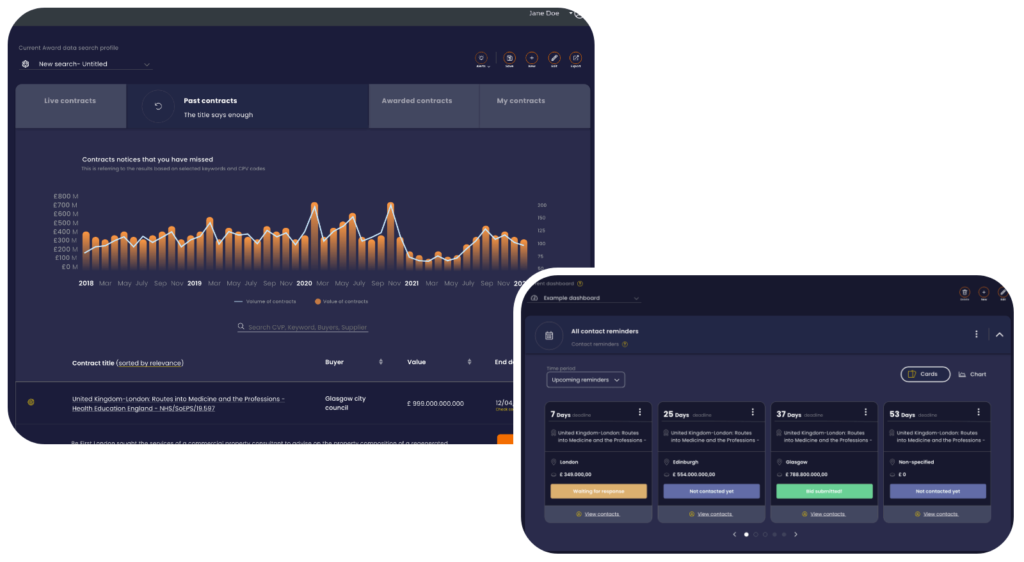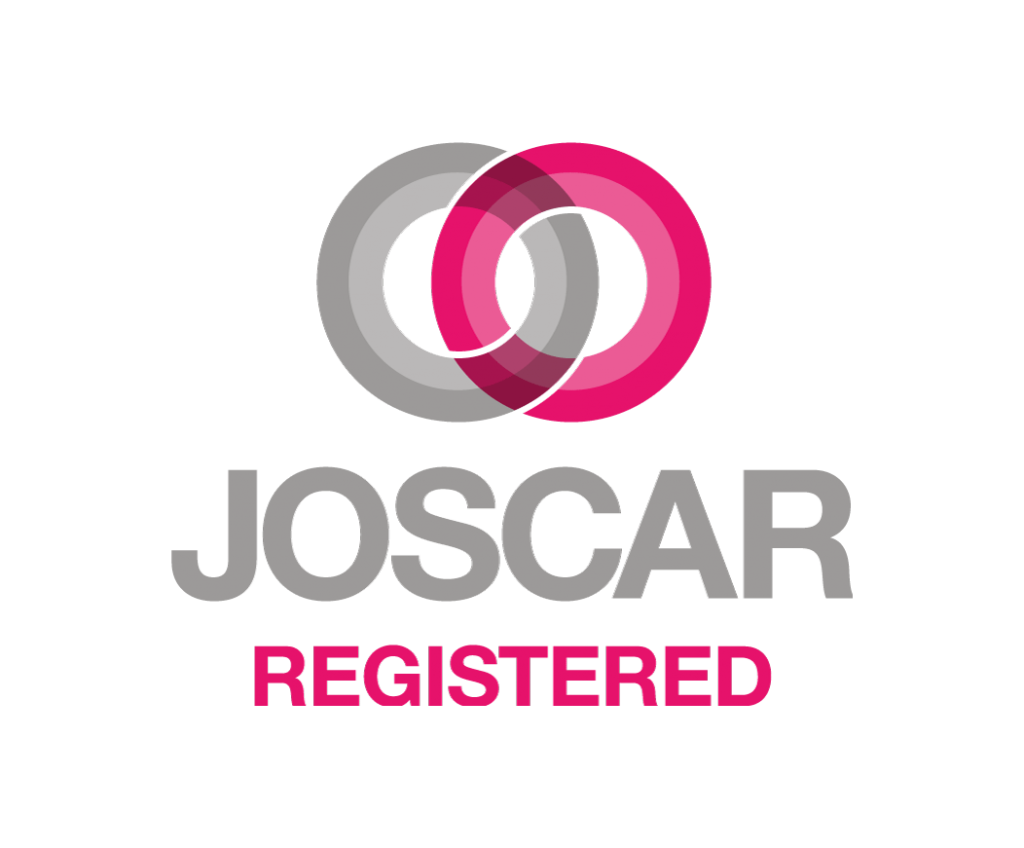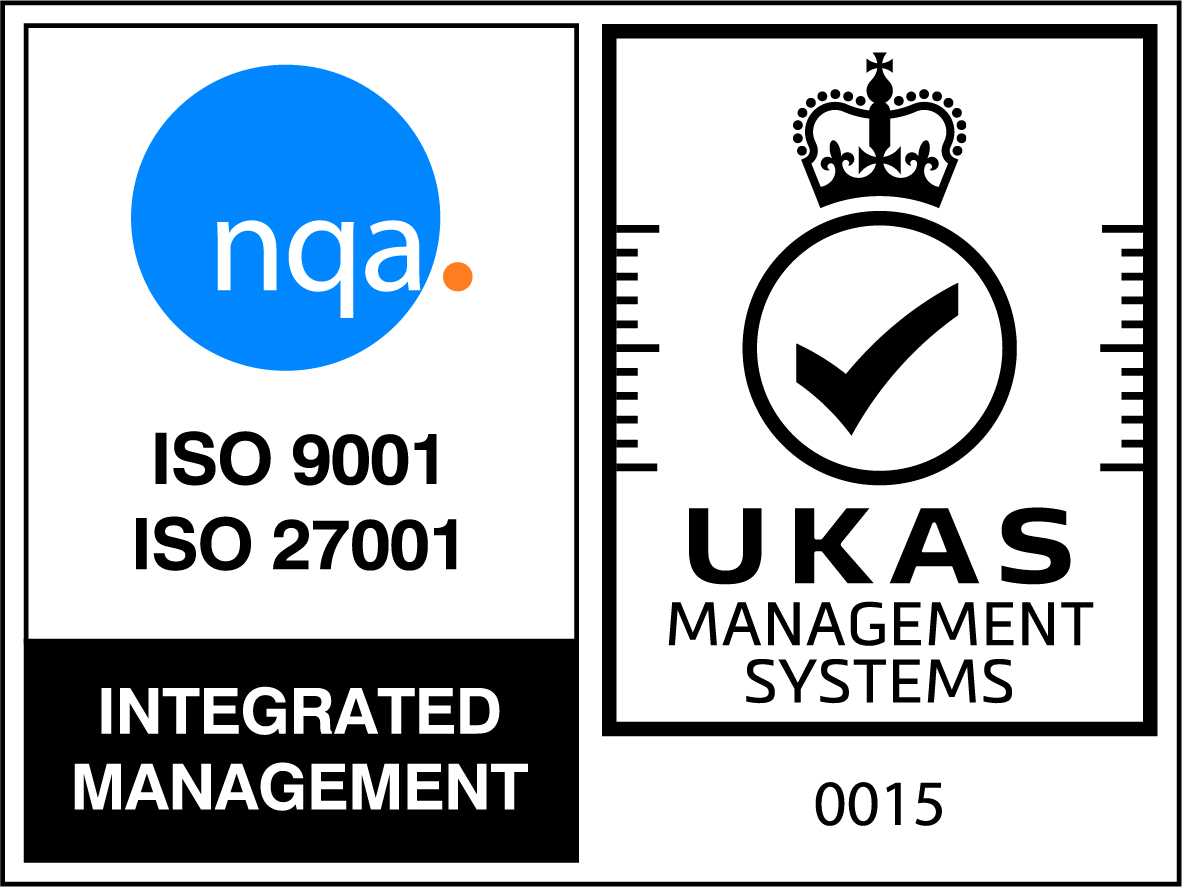Type of document: Contract Notice
Country: United States
IDIQ A/E Civil Structural NAVFAC Washington
Agency:
Department of the Navy
Official Address:
1314 Harwood Street
Building 212
Washington Navy Yard Washington DC 20374-5018
Zip Code:
20374-5018
Contact:
Sehla Khan, Contract Specialist, Phone 2026853070, Email sehla.khan@navy.mil – Lindsay M. Brown, Contracting Officer, Phone 2026853192, Email lindsay.naill@navy.mil
Link:
Date Posted:
17/09/2019
Classification:
C
Contract Description:
DESCRIPTION: ALL INFORMATION NEEDED FOR INTERESTED PARTIES TO SUBMIT A STANDARD FORM SF 330, ARCHITECT ENGINEER QUALIFICATIONS IS CONTAINED HEREIN. THERE IS NO SEPARATE REQUEST FOR PROPOSALS (RFP) PACKAGE TO DOWNLOAD.
This procurement will result in one Indefinite Delivery/Indefinite Quantity (IDIQ) contract for multi-discipline Architect-Engineer (AE) services for Civil and Structural Services in NAVFAC Washington’s AOR including Washington, DC, Maryland and Virginia, but may also be associated with other NAVFAC Atlantic sites. These services will be procured in accordance with 40 USC Chapter 11, Selection of Architects and Engineers, as implemented by FAR Subpart 36.6. The IDIQ contract will be for a base period of one year and four one-year option periods (if exercised). The total fee for the contract term shall not exceed $30 million. The guaranteed minimum for the contract term (including option years) is $25,000. Firm-fixed price task orders will be negotiated for this contract. There will be no dollar limit per task order and no dollar limit per year. Estimated start date is July 2020.
This proposed contract is being solicited as 100% set-aside for small businesses. The Small Business size standard classification is North American Industrial Classification System (NAICS) Code 541330-Engineering Services. The Government seeks the most highly qualified firm to perform the required services, based on the demonstrated competence and qualifications, in accordance with the selection criteria.
The type of services expected to be performed under this contract are:
•1. Preparing Requests for Proposals (RFP) for Design-Build projects and Design-Bid-Build project design and documentation.
•2. Preparation of MILCON 1391 Documentation, preparing construction cost estimates, and cost estimate reviews for projects being prepared for bidding. The successful offeror will be required to prepare cost estimates utilizing the MII (MCACES Second Generation) estimating system in Work Breakdown Structures (WBS).
•3. Services, such as technical reports and studies, site investigations, programming, concepts, contract documents – drawings, specifications; Design services may also include, design and engineering concepts, contract documents, construction cost estimates, surveys, shop drawing reviews, construction consultation and inspection, and preparation of construction record drawings. O&M / eOMSI manuals and similar types of work may be required.
•4. Projects fund sources will be through a variety of sources, including MILCON, SRM, and O+M fund types.
•5. Work may include the following type of structures — single or multi-story, high bay, masonry, concrete, steel, wood, and pre-engineered facilities.
•6. The type of work primarily includes design and engineering services for new construction, major repairs, renovations, and alterations for projects with a construction cost ranging from $150,000 to $15 million, with the potential for larger projects, and may include projects that are large in size and /or technically complex. It is anticipated that work associated with this Contract will include the designs and studies for predominantly facility repair and renovation type projects, however some work may include new facility and addition type projects.
•7. Potential civil engineering projects include: general paving, roadway and airfield projects; security and standard fencing; site utilities; surveying, Geographic Information System (GIS) and Mapping, storage tanks (above grade and underground), earth retaining systems, building and general site improvements and development, landscaping, forest delineation and restoration, storm water management and erosion and sediment control plans/reports; drainage and flood plain studies; wetlands delineation, impact assessment and mitigation, water and sewage treatment plants (repairs/rehabs/additions), and potable water and sewer lift Stations. Projects will use LID and BMP techniques in accordance with locate, state, and federal requirements.
•8. Potential structural engineering projects include facility structures, foundations, bridges, hangars, and piers.
•9. Other architectural and engineering work may be required to support the civil and structural work. Work may include mold and pest damage analyses/mitigation, security, communication, life safety and fire protection, general site improvements, and facility infrastructure support.
•10. The contract will require the A-E to utilize NAVFAC’s design and construction electronic construction management system(s), entitled eCMS, on projects for all data and documents throughout the life of the design and construction contract.
•11. Familiarity with associated DoD Anti-Terrorism/Force Protection (AT/FP) and Cybersecurity requirements are required — SCIF buildings, renovated buildings that incorporate progressive collapse design, Intrusion Detection Systems (IDS) and related features, in accordance with NAVY/DoD related criteria.
•12. Familiarity with sustainable design through an integrated design approach, demonstrated knowledge and experience applying Guiding principles, and third-party certification for sustainability projects is required.
•13. Interior design services, including design, specification, procurement and installation management services for both space planning and interior furniture systems may be required, including familiarity with mandatory sources of procurement, i.e., Federal Prison Industries (FPI), GSA schedules, etc. is required.
•14. The preparation of comprehensive storm water management and Low Impact Development (LID) plans within the State of Maryland, Commonwealth of Virginia, and the District of Columbia are required. Other localities requiring comprehensive storm water management plans may be included for other NAVFAC Atlantic sites.
•15. Coordination with the various regulatory agencies in the Washington metropolitan area will be required, including submittals preparation, presentation and approvals with the National Capital Planning Commission, the corresponding State Historic Preservation Offices (SHPO) in DC, Maryland and Virginia, the U.S. Commission of Fine Arts, and the Maryland National Capital Parks and Planning Commission. These services may be required depending upon the location and type of projects.
•16. The possibility of hazardous materials, i.e. asbestos, lead paint, PCB, mercury, etc. may exist at various project sites. If hazardous materials are suspected or encountered, the A-E will be required to conduct hazardous material removal surveys, including testing and sampling, provide design removal procedures and prepare construction contract documents in accordance with applicable rules and regulations pertaining to such hazardous materials. Possessing all hazardous materials licenses and/or accreditations necessary for the locality of the potential project sites will be a contract requirement. All hazardous materials licenses and/or accreditations necessary for the locality of the project sites are required by the A/E firm or their subcontractors. The general intention is to provide for such design and engineering services as necessary to support the procurement of these contracts.
Response Date:
101719
Sol Number:
N40080-19-R-0022







