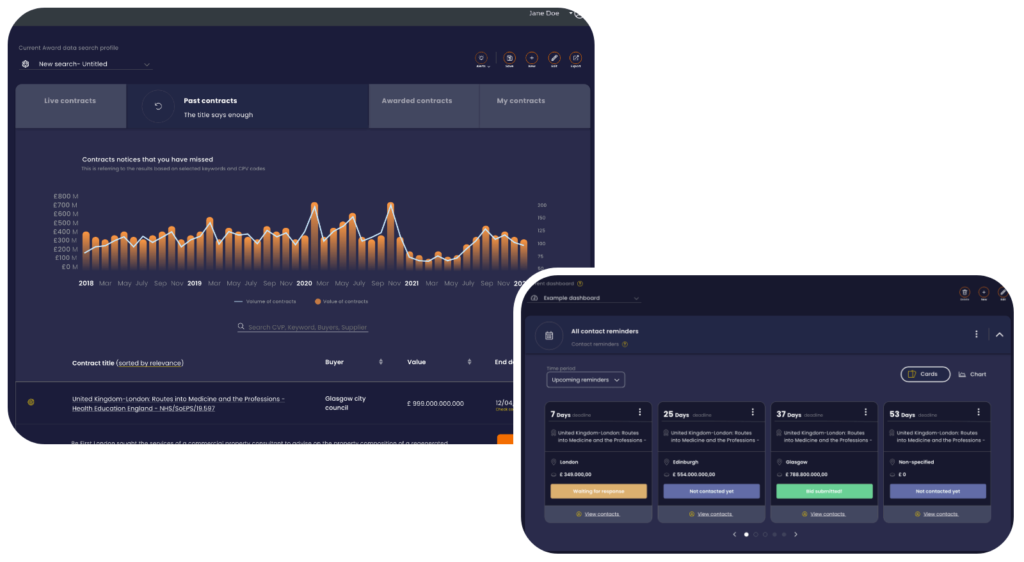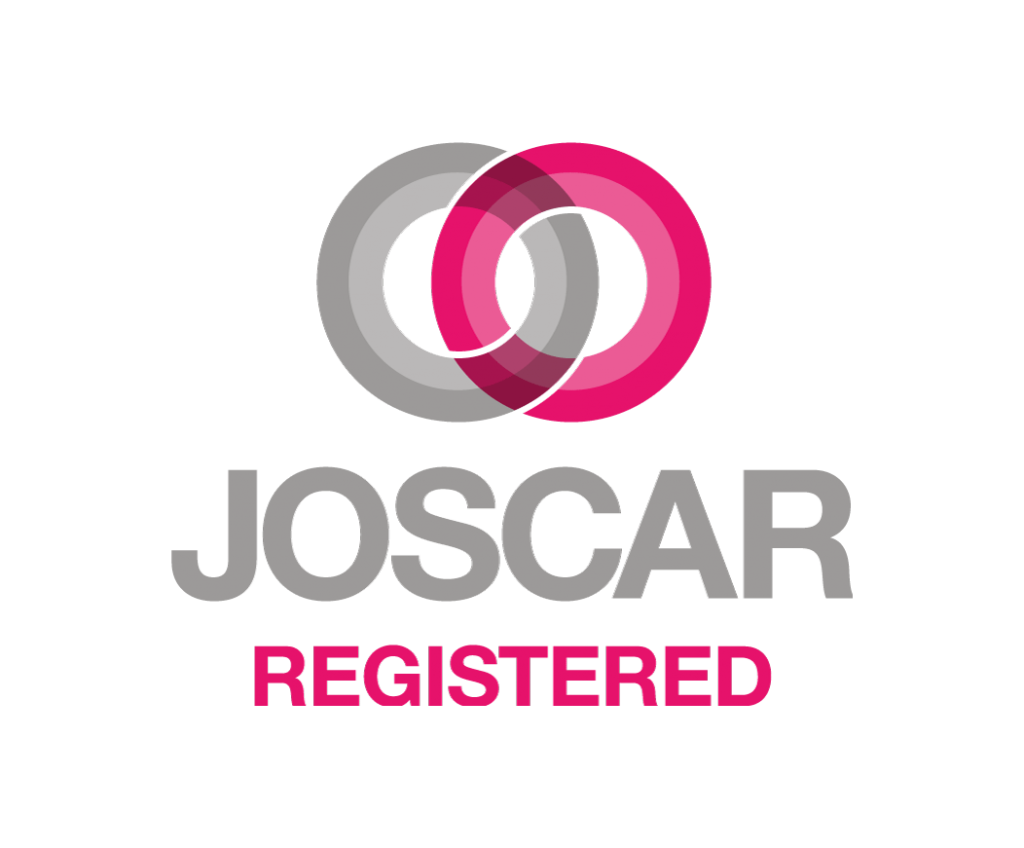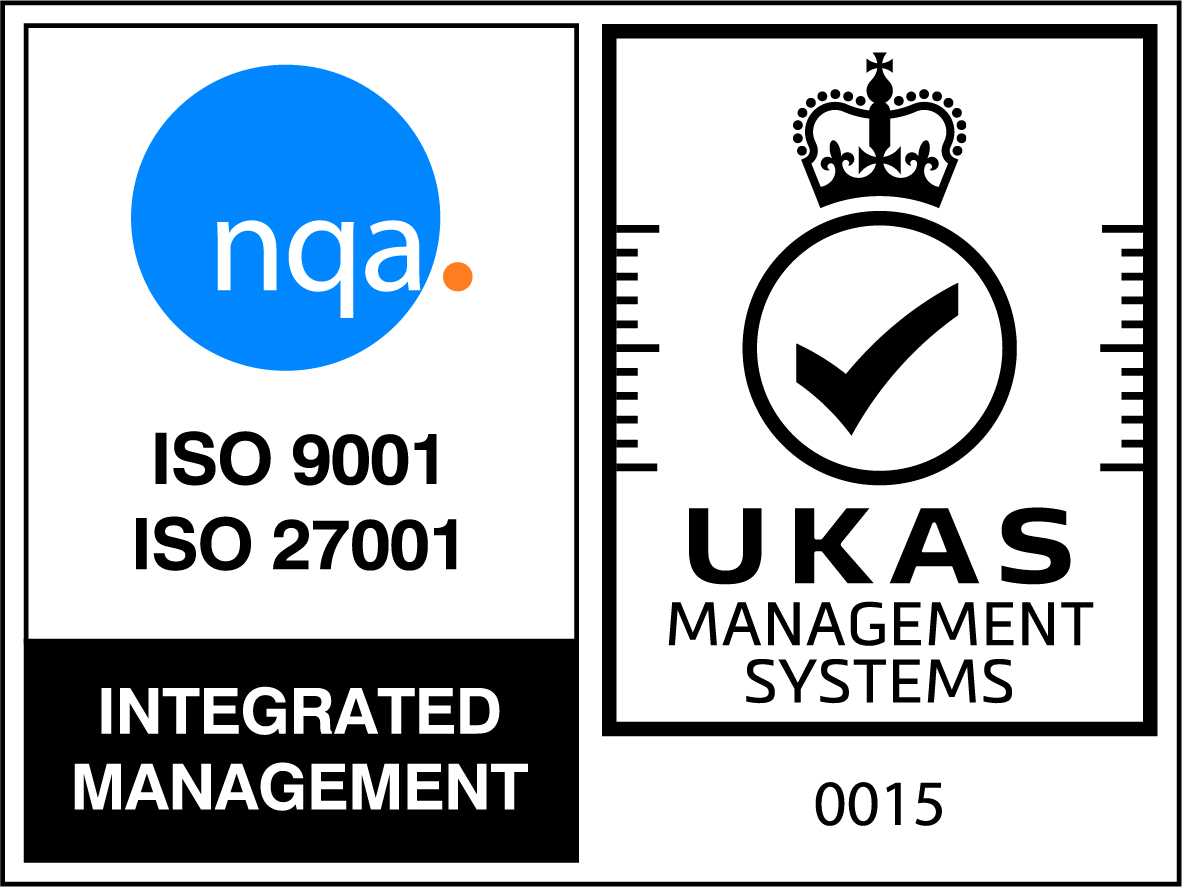Type of document: Contract Notice
Country: United States
2019 Unrestricted Indefinite Delivery Contract (IDC) for US Army Corps of Engineers (USACE) – Kansas City District Supporting Department of Veterans Affairs (DVA) St. Louis Health Care System John Cochran (JC) Division Medical Center
Agency:
Department of the Army
Official Address:
Attn: CENWK-CT
635 Federal Building 60l East 12th Street Kansas City MO 64106-2896
Zip Code:
64106-2896
Contact:
Carol W. Hodges, Phone 8163893732, Email carol.w.hodges@usace.army.mil
Link:
Date Posted:
18/07/2019
Classification:
C
Contract Description:
1. CONTRACT INFORMATION: The U.S. Army Corps of Engineers, Kansas City District, requires architect-engineer services to provide planning, design, and construction phase support related to major construction activities at the John Cochran (JC) Division Medical Center, a medical center within the St. Louis Health Care System of the U.S. Department of Veterans Affairs. The Corps will use the selection procedures established by the Brooks Act, Public Law 92-582, as amended and as implemented in FAR Subpart 36.6 and DFARS Subpart 236.6, to award a contract to the most highly qualified firm providing services at fair and reasonable prices.
The Corps intends to award one indefinite delivery, single award task order contract (SATOC) with a maximum ordering capacity of one hundred million ($100,000,000.00) dollars. The base ordering period for this contract will be five (5) years with one option to extend the ordering period for an additional five (5) years.
Firm-fixed price task orders will be issued pursuant to this contract with the maximum value of a single task order not to exceed $30,000,000 and no task order’s period of performance will end later than one (1) year following expiration of the ordering period. Award of this contract is anticipated in fall of 2019.
This opportunity is unrestricted and open to all eligible businesses regardless of size. The North American Industrial Classification System (NAICS) code for this procurement is 541330 (Engineering Services), which has a small business size standard of $15,000,000 in average annual receipts.
An other-than-small business selected for award must submit a small business subcontracting plan, pursuant to FAR Part 52.219-9. The plan is not required with this submittal and will be requested with the request for price proposal. Small business subcontracting goal achievements are as follows: 33% Small Business, 5% Small Disadvantage Business, 5% Women-Owned Small Business, 3% Historically Underutilized Business Zone Small Business, and 5% Service-Disabled Veteran-Owned Small Business.
Services provided pursuant to this contract must comply with the Service Contract Labor Standards (see FAR Part 22.10). Applicable wage determinations and employment standards will be included as part of the terms and conditions of the resultant contract and task orders.
A potential contractor selected for negotiation, must have a DUNS number from Dun & Bradstreet (D&B) and be registered in the Department of Defense (DoD) System for Award Management (SAM). Firms not previously registered may visit Entities registering in SAM must submit a notarized letter appointing their authorized Entity Administrator. Instructions for new registration are located at the following link: Contractors may obtain information on registration and annual confirmation requirements at or by calling (866) 606-8220. Additionally, in accordance with FAR Part 22.1303, the awarded firm must complete their VETS-4212 report. Information can be found at the Department of Labor website , or call the service center at 1-866-237-0275; you will be asked to provide your company name, employer identification number (EIN), and DUNs number.
2. PROJECT INFORMATION: Firms must be capable of performing work to support the planning, design, and construction phase services for the construction of a new health care facility and supporting facilities. Required services may include the preparation of special reports, planning and design charrettes, studies, development of design criteria for performance contracts, and design of construction. The task orders may include design work involving site investigation, geotechnical reports, topographic surveys, preparation of contract drawings, technical specifications, design analyses, life cycle cost analyses, and computer aided cost estimating. Electronic security system design, anti-terrorism/force protection design, progressive collapse, seismic design, cyber security, and network engineering may be required. Resiliency, reliability, and sustainability will be important considerations. Total building commissioning, with a perspective as designer may be required. Construction phase services, including shop drawing review, design during construction, site visits, etc., could be included in task orders. Building Information Modeling (BIM) technologies, CADD and GIS deliverables may be required. Specific requirements will be determined based upon project requirements and described in each task order. Project assignments will typically require performance in an office setting and on-site.
The awardee will be required to utilize all applicable codes and criteria, as outlined in DVA Technical Information Library (TIL), ().
Design development is anticipated to begin early April 2020 and may include design of a new seismically designed inpatient bed tower (approximately 430,000 gross square feet [gsf]), parking structure (approximately 1,300 spaces), elevated water storage structure, combined information resource management/facilities support building (approximately 30,000 gsf), central energy plant (approximately 30,000 gsf), and associated utilities and site work. The project site contains several existing facilities that will be demolished (approximately 115,000 gsf) as part of the project to allow for construction of new facilities. The design will incorporate transition of existing facilities to a new central energy plant prior to demolition of the existing energy plant. The design will require a plan for phased demolition and phased construction. Existing inpatient functions will be relocated into the new bed tower. New facilities will also create mental health acute inpatient, medical, substance abuse, and spinal cord injury beds not currently at the St. Louis JC Division medical center. Primary Care, Women’s Health and Outpatient Mental Health services are also planned to be brought back onsite.
The awardee will be provided the DVA’s “Project Book”, including a Program for Design (PFD). The PFD is currently being developed and additions or subtractions from the medical services listed above may occur. Major renovations to existing facilities are not anticipated, however, some minor renovations may be required. The awardee may be required to perform additional planning, existing condition studies, and analysis efforts to fill any gaps between the Project Book and a complete PFD. Anticipated task order awards under this contract include 35% Design development, 35% to final construction documents, and follow-on construction phase services. The initial task order to 35% Design will help DVA and USACE arrive at a Total Estimated Cost (TEC) of construction to be submitted to Congress for construction authorization. The current TEC of the project is $640M. The planning and design efforts are scheduled to commence in FY20, arriving at a TEC early in CY2021 (supporting DVA’s FY23 budget request), and leading to construction awards beginning in FY23.
The acquisition strategy for construction activities is not yet complete. DVA construction funding is likely to be phased annually. Task orders may require the awardee to develop project phasing strategies and divide a fully coordinated design into phased bid packages to support a year-to-year progression of construction activities. In anticipation of receiving some construction funds earlier than FY23, this contract also may be used to produce design-build Request for Proposal documents for some of the DVAs supporting facilities (e.g. Parking Structure).
3. SELECTION CRITERIA: The selection criteria are listed below in descending order of importance. Criteria a through e are primary and will be evaluated for all firms. Criteria f, g, and h are secondary and will only be used as tie-breakers among firms that are essentially technically equal.
a. Specialized experience and technical competence in:
1) Design of recent health care facilities of similar magnitude (square foot and dollars), scope, and complexity as the project in this synopsis. Similar scope and complexity includes: Master Planning of medical campuses, design and commissioning of Bed Towers and Central Plants, utilization of DVA criteria, and phased bid packaging for construction. Evaluation will be based on project descriptions in Section F of the SF 330.
2) Quality management procedures. The basis of the evaluation will be the description of the firm’s quality management procedures in Section H of the SF 330. A detailed quality control plan is not required with this submission but will be required subsequent to award of the contract.
b. Professional Qualifications:
The basis of evaluation will be information provided in section E and section G of the SF 330. Evaluators will consider the education; professional registration, if required in the submission requirements; certifications; overall and relevant experience; and longevity with the firm. Only one resume, the lead for that discipline, will be evaluated for each discipline. All disciplines are equal in importance.
c. Past Performance
Past performance will be evaluated on DoD, DVA, and other contracts with respect to cost control, quality of work, and compliance with performance schedules. The Contract Performance Assessment Reports System (CPARS) is the primary source of information on past performance. CPARS will be queried for all firms submitting a SF330. If deemed appropriate by the evaluation board, performance evaluations for any significant team subcontractors who have previously been prime A-E contractors may also be considered. In addition to CPARS, the board may seek information on past performance from other sources. If a completed CPARS evaluation is not available, submit a completed Past Performance Questionnaire (PPQ) for the project. The standard PPQ for USACE is Form PPQ-0 (9/30/11), and is provided as an attachment to this synopsis. Firms are advised to ensure correct phone numbers and email addresses are provided for the client point of contact. Do not submit a PPQ when a completed CPARS evaluation is available. The PPQ will not count against the page limits.
d. Knowledge of local conditions in St. Louis, Missouri
This evaluation will consider the team’s knowledge of local geological features and hydrologic conditions (key disciplines are geotechnical engineer, civil engineer, and structural engineer); local climatic conditions (key disciplines are mechanical engineer and architect); and local construction market impact on cost estimating (key discipline is cost estimating). The basis of evaluation will be the resumes for the key personnel provided in section E of the SF 330.
e. Capacity to initiate work and complete within the time parameters of the project.
The evaluation will consider the availability of an adequate number of personnel among the proposed team for the following disciplines: architect, civil engineer, structural engineer, mechanical engineer, electrical engineer, medical planner (dedicated role), and fire protection engineer (dedicated role). The evaluation will look at information listed in Part II of the SF330 to evaluate the overall capacity of the team. Include a Part II form for each firm that is part of the proposed team.
Secondary Selection Criteria. The following secondary criteria will only be used as a tie-breaker among firms that are essentially technically equal. The secondary criteria will not be co-mingled with the primary criteria in the evaluation. The three secondary selection criteria are listed in descending order of importance.
f. Small Business Participation Commitment Document.
Extent of participation of small businesses (SB), will be measured as a percentage of the total anticipated contract effort. Include a breakdown of small business participation for small disadvantaged businesses (SDB), women-owned small businesses (WOSB), HUBZone small businesses, and Service Disabled Veteran Owned Small Businesses. The basis of the evaluation will be information submitted in Section H based on the proposed team in Section C of the SF 330. If a Small Business makes an offer they shall will be evaluated as part of this sub-factor in accordance with DFARS 215.304 (c)(i)(B).
g. Geographic Proximity.
This evaluation will consider the proximity of firms and key subcontractors to the project location, 915 N. Grand Blvd, St. Louis, MO 63106, and the contribution these office(s) will make in support of the project. The basis of the evaluation will be information submitted in Part II of the SF 330.
h. Volume of DoD and DVA A-E contract awards in the last 12 months.
Responding firms should cite all contract numbers, task orders and modifications, award dates and total negotiated fees for any DoD and DVA A-E contracts awarded within the past twelve (12) months. This information will assist in effecting an equitable distribution of DoD A-E contracts among qualified firms. The basis of the evaluation will be information submitted in Section H of the SF 330.
Interviews will be held with the most highly qualified firms.
4. SUBMITTAL REQUIREMENTS: Interested firms having the capabilities to perform this work must submit one original paper copy of the SF 330 and one electronic copy on compact disc (CD) in portable document file (PDF) format to the address listed below no later than 2:00 p.m. Kansas City local time on August 9, 2019.
In addition to the instructions included on the SF-330, submissions must comply with the following Agency-specific instructions:
a. Include the DUNS and CAGE CODE identification numbers in Section B, Block 5, on SF 330, Part I
b. For Section E of the SF 330, Part I, include one resume, the proposed lead on this project for each discipline, for the following key personnel:
a. Project manager
b. Architect (Registered)
c. Structural engineer (Registered)
d. Mechanical engineer (Registered)
e. Fire protection engineer in dedicated role (Registered)
f. Electrical engineer (Registered)
g. Communications engineer (RCDD Certification)
h. Civil engineer (Registered)
i. Geotechnical engineer (Registered)
j. Cost estimating
k. Commissioning Lead (Registered)
l. Medical Planner in dedicated role
c. No more than six (6) projects for the entire team may be submitted in Section F of the SF 330, Part I, including projects of any joint venture and teaming partners. All projects submitted in Section F must state the contract and task order number, if the project was performed on a task order contract. Projects that were part of a site-specific contract must identify the contract number.
d. Project descriptions must clearly identify the extent of work completed, the extent of work performed by the team (i.e. disciplines and scope), specific roles of each firm in a team or joint venture, the extent of design completed by the proposed team (i.e. preparation of design-build package; 100% design; report, etc.), and dates of completion for design and construction. Clearly state whether the experience is that of the prime (or one of the firms in a joint venture), consultant or an individual for each project in Section F.
e. Submit the following in Section H of the SF 330, Part I: Quality Management procedures, Small Business participation, and Volume of DoD and DVA A-E contracts in the past 12 months.
f. A separate SF 330, Part II, must be completed for each firm or branch office, if applicable. List the DUNS and CAGE CODE identification numbers in the SF 330, Part II, Block 8a, for all former firm names.
Part I of the SF 330 is limited to 50 pages, and Section H is limited to six (6) pages. Each project in Section F is limited to two (2) pages; there is no page limit on Part II of the SF 330. Double-sided sheets will count as two pages. Page sheets for graphs, flow charts, or matrices may be submitted on 11 inch by 17 inch pages and will be counted as a single page. Tabs do not count against the page count limit, but information contained on divider tabs will not be evaluated. All text must be at least 11 point font or larger. Note: this is not a request for proposal. Submit a SF 330, Part I, for the entire team and a SF 330, Part II, for each component of the team to:
U.S. Army Engineer District, Kansas City
ATTN: CECT-NWK-CT-M/ Carol Hodges
647 Bolling Federal Building
601 E. 12th Street
Kansas City, Missouri 64106-2896
5. QUESTIONS: Questions may be submitted through PROJNET Bidder Inquiry system at – using key W79DZJ-GKTKRV. The Bid Inquiry System will be available for inquiries until 10 days before the submission date.
Response Date:
080919
Sol Number:
W912DQ-19-R-4019







